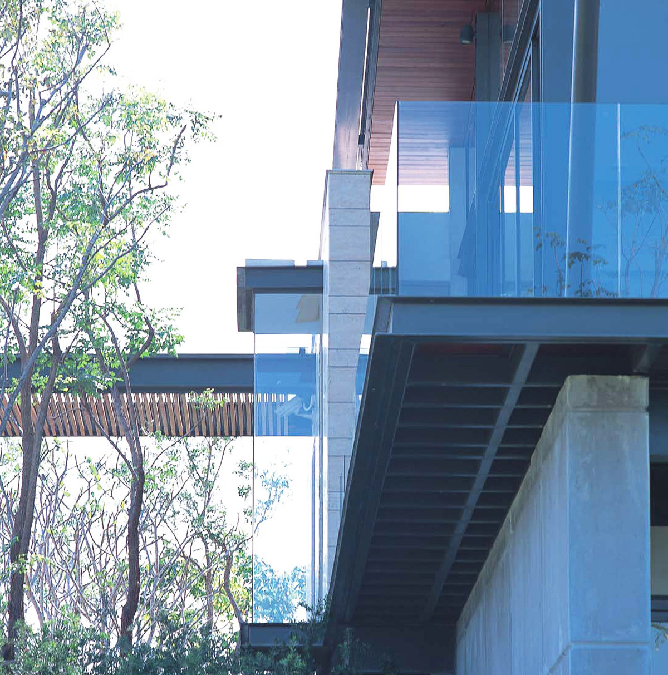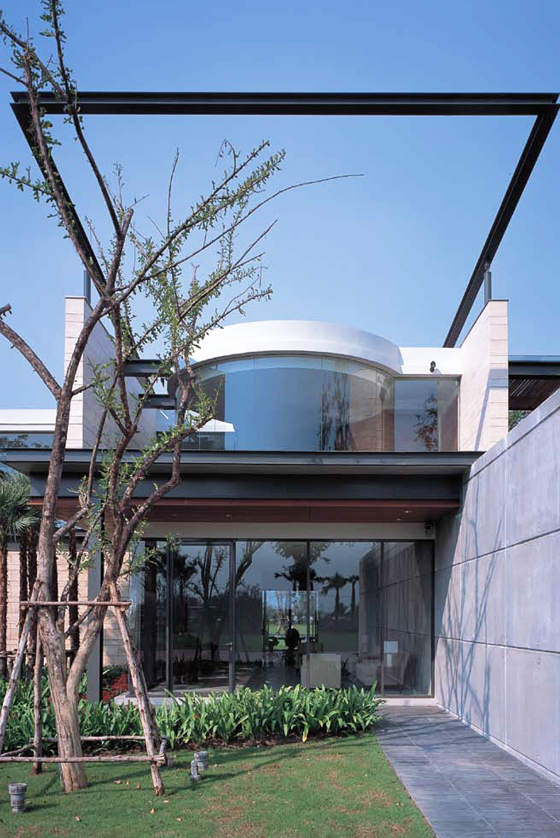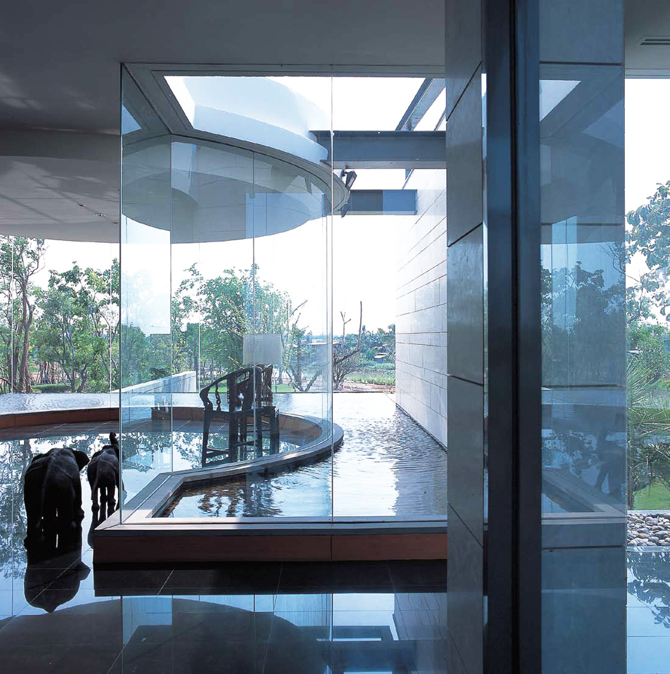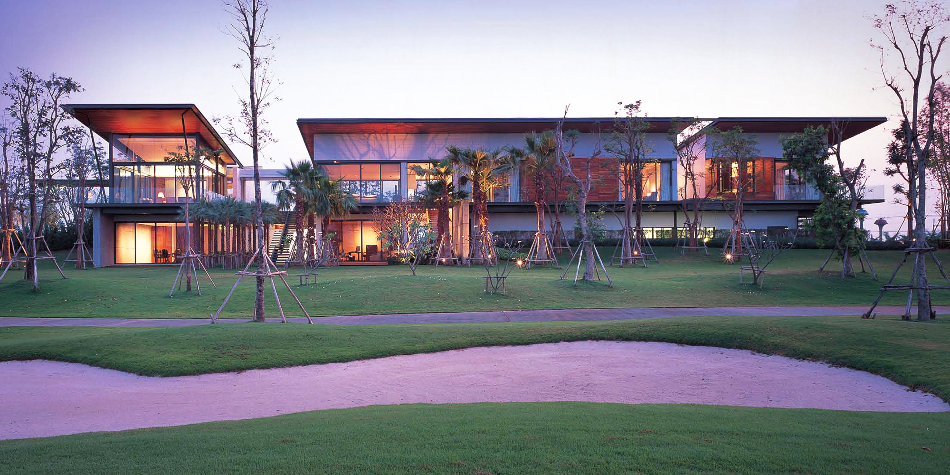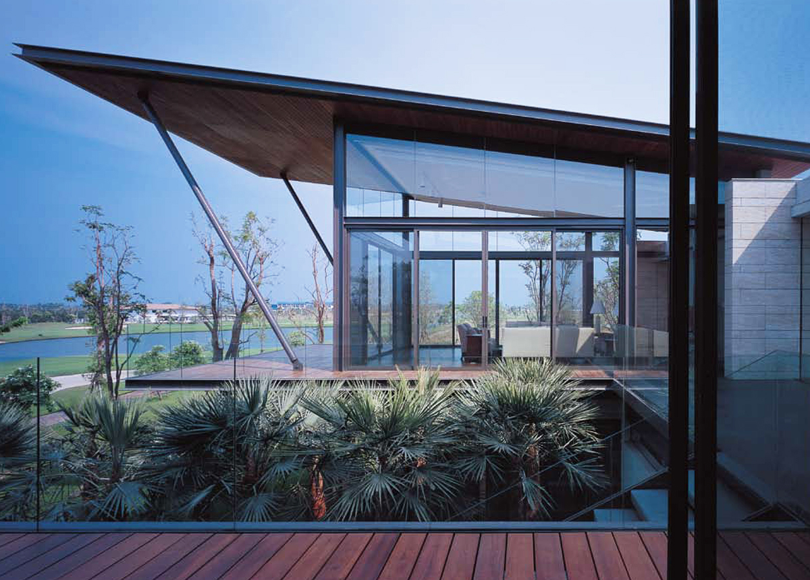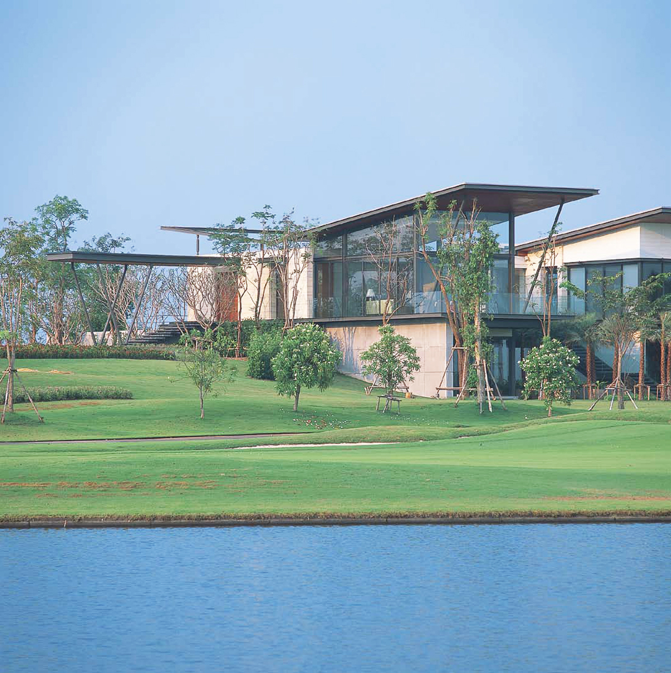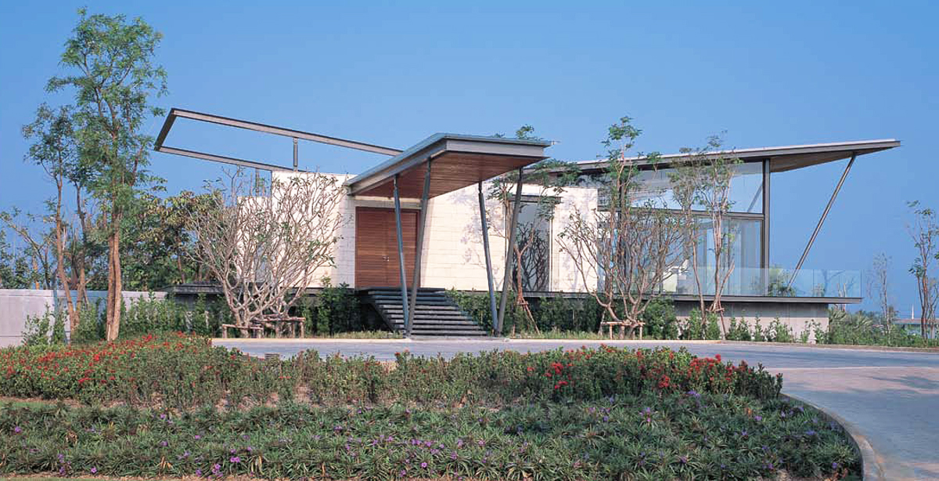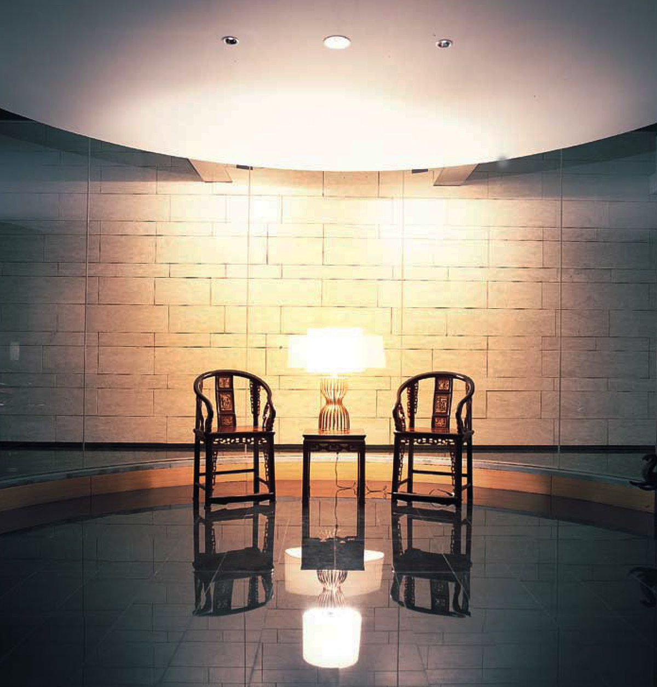

A glance at VR Residence brings to mind Ruskin's familiar quote : 'But the moment that the iron in the least degree takes the place of the stone, ... that instant the building ceases ... to be true architecture.' This vacation house represents one of the first residential works by Architects 49 which makes such an extensive use of steel structure. This choice of structural material is hardly by chance, rather it is an ingenious response to the owner's stringent time constraints-a total of six months from design to finished product. Faced with such a challenge, the architects, nevertheless, turned this limitation into a creative opportunity-to explore and make the most expressive use of steel possible in that given time. Accordingly, structural components-steel posts, beams and braces - are decidedly streamlined while other architectonic elements become either weightless or transparent. The dazzling projecting roofs, in particular, appear as if floating in thin air, with such grace and vibrancy as the wings of a butterfly.
Situated on a luxurious golf course just outside Bangkok, the virtually transparent two-story retreat enjoys a 360 degrees view of the green landscape. From the main gate, however, it appears as a single storey villa on a gentle slope. An effect which, along with its transparency and relatively dark color scheme, has been designed to minimize the house's presence in the landscape making it a personal hideaway that is also hidden-away. In fact, the sizeable functional space is organized into two connected rectangular masses-one housing public areas and the other more private-concealed behind the slope by a fire-faced concrete retaining wall. At the main entrance, travertine clad surfaces help enliven the otherwise almost industrial look of the place, adding a touch of warmth and luxury. The overall harmonious lines are achieved by applying a modular tectonic on most exterior surface materials, facilitating a faster construction timeframe.
The overall atmosphere of the house strikes a fine balance between drama and coziness. As the house is placed at a distance from the front gate and therefore hidden from plain sight, one's expectation is naturally heightened before finally being greeted by the dynamic lines at the main entrance. The drama continues on entering the glass cylindrical entrance hall surrounded by a reflective water surface. In this space a sense of serenity prevails as the reflective black granite floor creates a sense of surreal weightlessness. Meanwhile, the travertine surface softens the dramatic effect with its randomness and warm calming hue. Here, it is as if one is transformed into a realm of immateriality where all the tension simply vanishes and the immensity of everyday life is mysteriously resolved. Here, architectonic materiality and nature-i.e., the sky and surrounding landscape-are fused into one.



In 1980, Prabhakorn received his Bachelor of Architecture degree from Chulalongkorn University. He continued his education at the Catholic University of America in Washington DC, where he graduated with a Master of Architecture degree in 1984. Whilst in Washington DC, Prabhakorn worked at Robert Schwinn & Associates in Maryland before returning to Thailand and joining A49 in 1985. At A49, he has been responsible for a wide range of projects ranging from mega complexes and high-rise buildings to houses. Most of these are located in Thailand, whilst others are located in other countries in the region, including: China, Malaysia, Singapore and Vietnam. His work has also extended outside that region, for example, to the United Arab Emirates and India. All add breadth to the A49 portfolio of work. His main role has been to establish major policies, design concepts and strategic planning initiatives. He was appointed as President of Architects49 Phuket in 2005 and President of Architects49 International in 2006.
Prabhakorn actively served the Association of Siamese Architects (ASA) as its Head of Public Relations from 1992 to 1994, as its Vice President of Foreign Affairs from 1995 to 1997, and as the President of ASA during 2002-2004. He has also participated in many subcommittees for both the ASA and the Architect Council of Thailand (ACT). He is an active Council Member of the ACT, with his present duties for them extending into 2018. He has been an Honorary member of the Japan Institute of Architects (JIA) since 2003.
Prabhakorn has been a key member of A49 since its foundation, and has the honour of being trusted by Nithi Sthapitanonda (the Founder of A49) to be President and Managing Director of 49Group.
In 1980, Prabhakorn received his Bachelor of Architecture degree from Chulalongkorn University. He continued his education at the Catholic University of America in Washington DC, where he graduated with a Master of Architecture degree in 1984. Whilst in Washington DC, Prabhakorn worked at Robert Schwinn & Associates in Maryland before returning to Thailand and joining A49 in 1985. At A49, he has been responsible for a wide range of projects ranging from mega complexes and high-rise buildings to houses. Most of these are located in Thailand, whilst others are located in other countries in the region, including: China, Malaysia, Singapore and Vietnam. His work has also extended outside that region, for example, to the United Arab Emirates and India. All add breadth to the A49 portfolio of work. His main role has been to establish major policies, design concepts and strategic planning initiatives. He was appointed as President of Architects49 Phuket in 2005 and President of Architects49 International in 2006.
Prabhakorn actively served the Association of Siamese Architects (ASA) as its Head of Public Relations from 1992 to 1994, as its Vice President of Foreign Affairs from 1995 to 1997, and as the President of ASA during 2002-2004. He has also participated in many subcommittees for both the ASA and the Architect Council of Thailand (ACT). He is an active Council Member of the ACT, with his present duties for them extending into 2018. He has been an Honorary member of the Japan Institute of Architects (JIA) since 2003.
Prabhakorn has been a key member of A49 since its foundation, and has the honour of being trusted by Nithi Sthapitanonda (the Founder of A49) to be President and Managing Director of 49Group.

In collaboration with Landscape Architects 49, we have extensive experience in master planning and urban design. We have worked for both government and private sectors from large urban development to planning of new university campus.


































